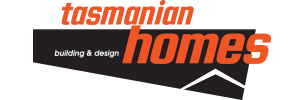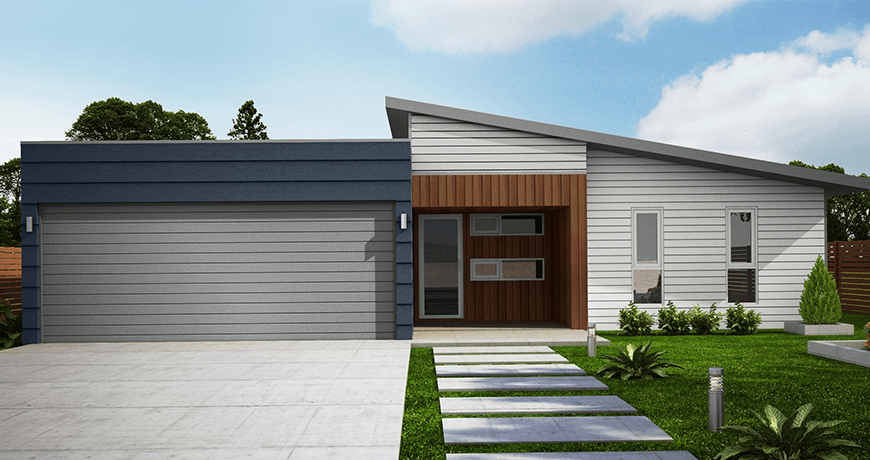Balook
This attractive, contemporary home boasts open plan living and dining, accessible from the undercover entry or large garage. Park your car in the garage and feel secure immediately – there’s no need to walk outside in the dark or bad weather when you can use the safe internal access into the living room. The compact, modern layout includes a separate toilet, built-in wardrobes and two bathrooms, including a large walk-in robe and ensuite off the master bedroom. The kitchen island is perfect for family cooking and entertaining. Wait until you get the key for this home!
Feature Highlights

Three Bedroom

Two Bathroom

Double Lock Up Garage
Home Features
Dimensions
- Living area: 136.2m2
- Garage: 36m2
- Length: 17.5m
- Width: 13.5m
- Total Area: 172.2 m2
- Bedroom 1: 3.9 x 3.8m
- Bedroom 2: 3.8 x 3.5m
- Bedroom 3: 3.3 x 2.6m
- Dining Room: 3.9 x 3.1m
- Kitchen: 3.5 x 3.1m
- Living Room: 4.8 x 5.2m
- Garage: 6 x 6m

Customisation Options
- The house can be split level if needed to suit your block of land
- Choose from a range of lightweight modern façade claddings


