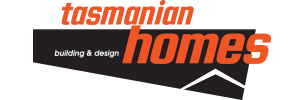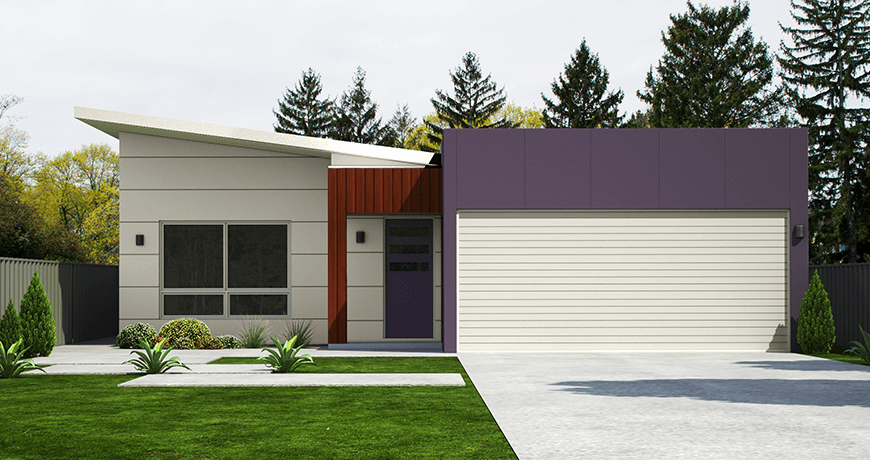Mannata
The Mannata has an incredibly spacious layout with a generous living area and large master bedroom. Parents will enjoy their large walk-in robe and ensuite, as well as the natural light flowing through their large bedroom window. Enjoy alfresco living with the huge deck accessible from the living area. Choose to have the deck covered or open to the sky for sun bathing and star gazing. The large double garage has internal access into the undercover home entrance. This contemporary home has everything a family needs.
Feature Highlights

Three Bedroom

Two Bathroom

Double Lock Up Garage
Home Features
Dimensions
- House: 132m2
- Garage: 36m2
- Length: 26.5m
- Width: 11.4m
- Total Area: 168m2
- Bedroom 1: 3.7 x 3.6m
- Bedroom 2: 3.3 x 2.7m
- Bedroom 3: 3.3 x 2.7m
- Dining Room: 5.2 x 3.4m
- Kitchen: 2.9 x 3.4m
- Living Room: 6.7 x 4.5m
- Garage: 6 x 6m

Customisation Options
- Choose to have the deck an undercover entertaining area
- Add another bedroom
- Choose to have a sliding door from the master bedroom to the deck


