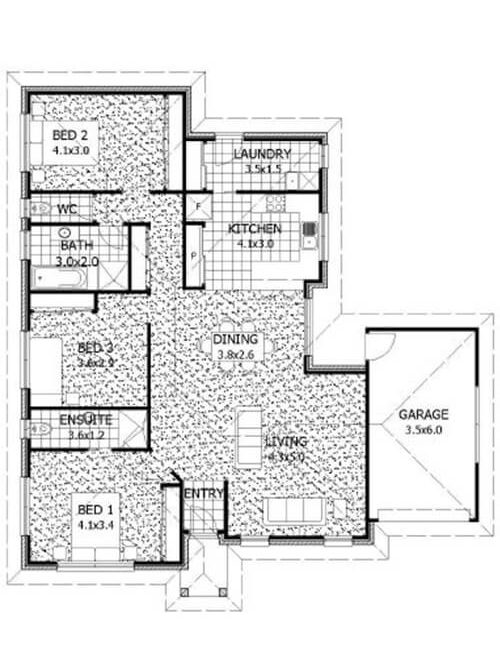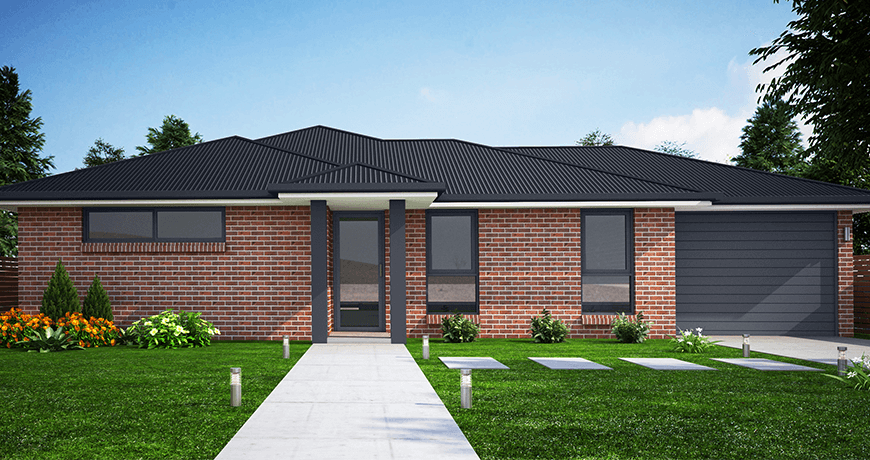Northside
This fantastic classic style home incorporates open plan design and functional living spaces. Bedroom sizes are generous and parents enjoy their own compact ensuite. Stay dry after you’ve parked the car under the covered entrance that welcomes you home. The Northside has a floor plan that flows and integrates the whole family into comfortable and relaxing living spaces.
Feature Highlights

Three Bedroom

Two Bathroom

Single Lock Up Garage
Home Features
Dimensions
- House: 137.3m2
- Garage: 21m2
- Length: 15.7m
- Width: 14.1m
- Total Area: 158.3m2
- Bedroom 1: 4.1 x 3.4m
- Bedroom 2: 4.1 x 3m
- Bedroom 3: 3.6 x 2.9m
- Dining Room: 3.8 x 2.6m
- Kitchen: 4.1 x 3m
- Living Room: 4.3 x 5m
- Garage: 3.5 x 6m

Customisation Options
- Extend the garage
- Include an outdoor patio
- Extend the roofline from the laundry


