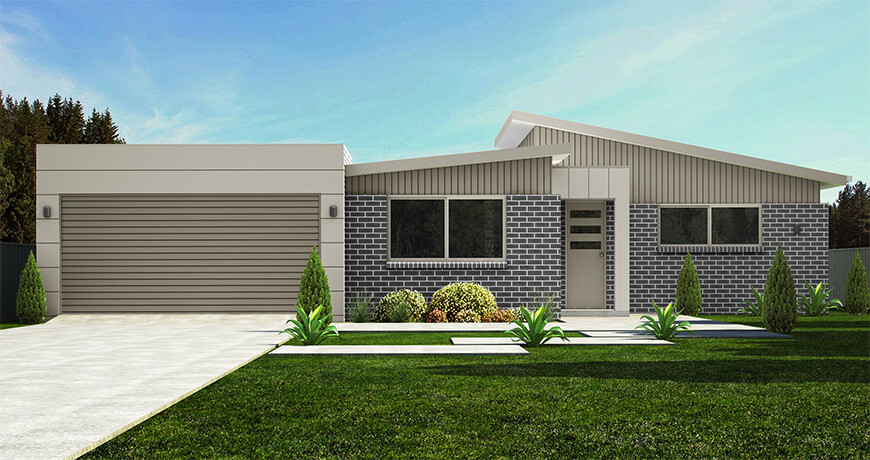South Arm
This lovely home has a traditional style for country or city living. With its wrap around verandah, this home encourages indoor / outdoor living. Large windows let natural light into living / dining areas and bedrooms. The master bedroom looks onto the verandah and has a walk-in wardrobe and ensuite. The family bathroom has space for both a bath and shower. The large breakfast bar invites family time and sociable entertaining.
Feature Highlights

Three Bedroom

Two Bathroom
Home Features
Dimensions
- Length: 18.1m
- Width: 9.5m
- Total Area: 125.5m2
- Bedroom 1: 3.9 x 3.7m
- Bedroom 2: 3 x 3.2m
- Bedroom 3: 3 x 3.2m
- Dining Room: 4.4 x 3.7m
- Kitchen: 3.8 x 2.6m
- Living Room: 4.3 x 3.9m

Customisation Options
- Adapt the verandah / deck area
- Choose a bellcast verandah roof
- Add a garage or carport


