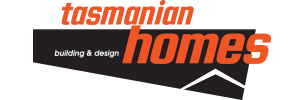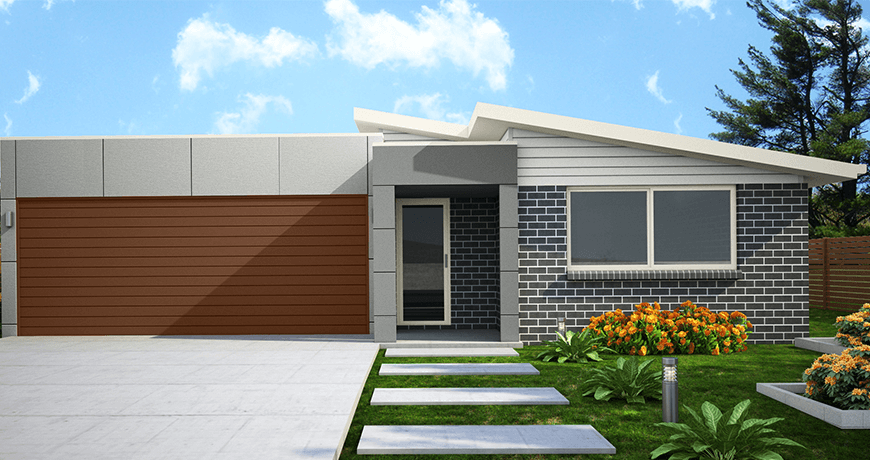Bambra
This compact, modern modular home, with its functional and neat layout makes the most of a smaller, narrower block of land. With bedrooms just metres away from the central dining room, it is a quick commute for meal times. The Bambra has a large living area with a separate dining. The double flow-through kitchen entryways make entertaining easy. Both living and dining areas are simple to service while maximising kitchen cabinets and storage along internal walls. You’ll be thrilled to be given the key to this home.
Feature Highlights

Three Bedroom

One Bathroom

Double Lock Up Garage
Home Features
Dimensions
- Living area: 144.8m2
- Garage: 36 m2
- Length: 19.6m
- Width: 11.9m
- Total Area: 180.8m2
- Bedroom 1: 3.8 x 3.4m
- Bedroom 2: 3.3 x 3.6m
- Bedroom 3: 3.9 x 2.8m
- Dining Room: 3.5 x 4.8m
- Kitchen: 3.8 x 2.7m
- Living Room: 3.8 x 7.7m
- Garage: 6 x 6m



