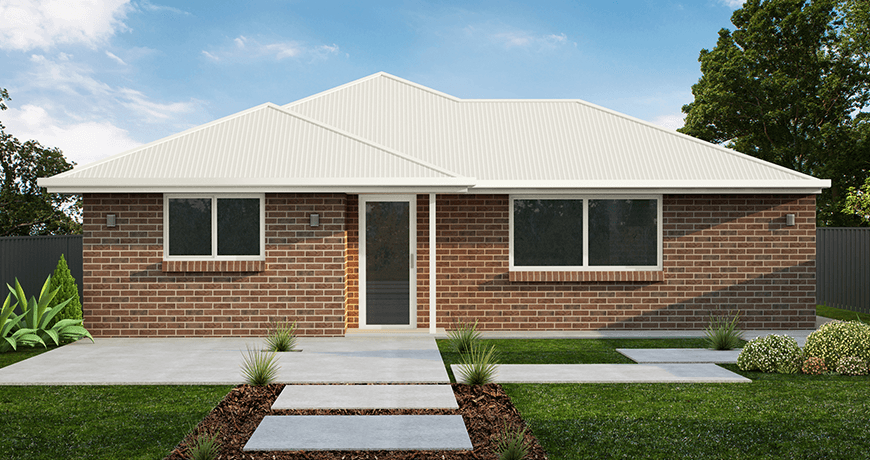Grafton
Our traditional style home, the Grafton, functions well for the whole family. It offers generous living and dining areas, and spacious bedrooms. The kitchen is an excellent size and designed for efficiency, offering maximum bench space. Although simple, this house does not ignore the luxuries of a huge walk-in robe and ensuite for the master bedroom. The exclusion of a garage makes this house an affordable package for a first home buyer.
Feature Highlights

Three Bedroom

Two Bathroom
Home Features
Dimensions
- Length: 16.6m
- Width: 11.1m
- Total Area: 148 m2
- Bedroom 1: 3.9 x 3.6m
- Bedroom 2: 3.3 x 3.5m
- Bedroom 3: 3.3 x 3m
- Dining Room: 3.5 x 3.4m
- Kitchen: 3.3 x 3.2m
- Living Room: 6.6 x 5.5m



