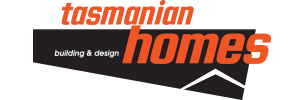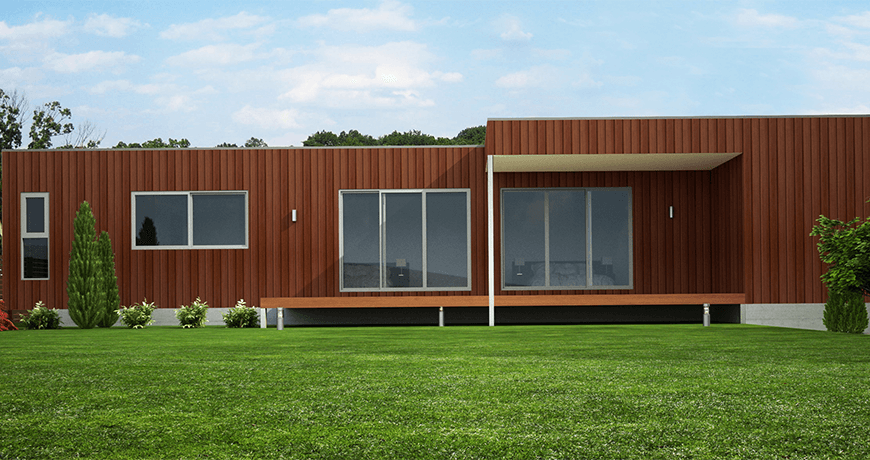Longview 4
This system built home has what your family needs for a fabulous lifestyle, times two. It boasts two living rooms with two decks either side, two bathrooms, four bedrooms and separate large pantry and linen cupboard. Few houses allow you to enjoy both the sunrises and sunsets while eating breakfast and dinner. With this attractive, prefab home, the whole family can soak in the morning and afternoon sun from the kitchen / dining / living space. The separate family room doubles as a route to the children’s bedrooms and bathroom. This easy to build, natural looking home is incredibly spacious with ample natural light for warmth and views.
Feature Highlights

Four Bedroom

Two Bathroom
Home Features
Dimensions
- Length: 26.9m
- Width: 7.8m
- Total Area 165.6m2
- Bedroom 1: 3.5 x 4.2m
- Bedroom 2: 3.2 x 2.8m
- Bedroom 3: 3 x 3.2m
- Bedroom 4: 3 x 3.2m
- Dining Room: 3.6 x 5.4m
- Kitchen: 2.9 x 3.3m
- Living Room: 4.5 x 5.4m

Customisation Options
- Increase house height from 2.7 metres to 3 metres
- Add front and rear decks
- Add internal walls for separation of living areas


