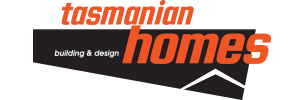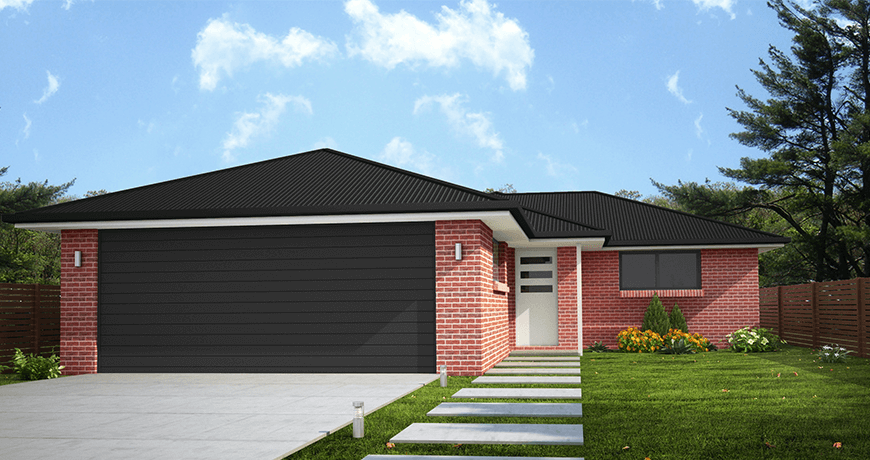Tara
This system built brick home has a classic single story look with modern design. The Tara boasts free flowing living areas, while the kitchen wall space offers several private corners. The master bedroom has an ensuite and large window to let in natural light. Park your car in the double garage and stay dry under the covered entrance way. Walk through the dining room and straight onto the deck, where you can enjoy a snack and evening beverage. Beautiful and functional, this is a fantastic home for the large family.
Feature Highlights

Four Bedroom

Two Bathroom

Double Lock Up Garage
Home Features
Dimensions
- House: 138.7m2
- Garage: 36m2
- Length: 23m
- Width: 11.7m
- Total Area: 174.7m2
- Bedroom 1: 3.9 x 3.4m
- Bedroom 2:3 x 3.3m
- Bedroom 3: 3 x 3.3m
- Bedroom 4: 3 x 3.3m
- Dining Room: 4.1 x 3.9m
- Kitchen: 2.7 x 3m
- Living Room: 3.7 x 5.2m
- Garage: 6 x 6m

Customisation Options
- Extend the roofline for undercover entertaining
- Alter the deck area


