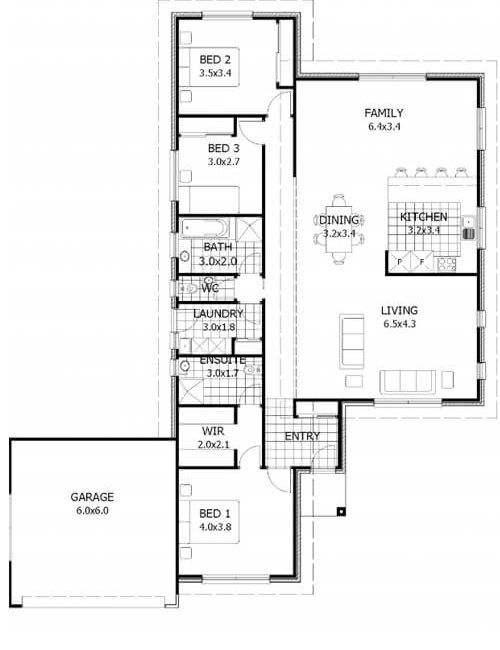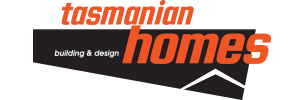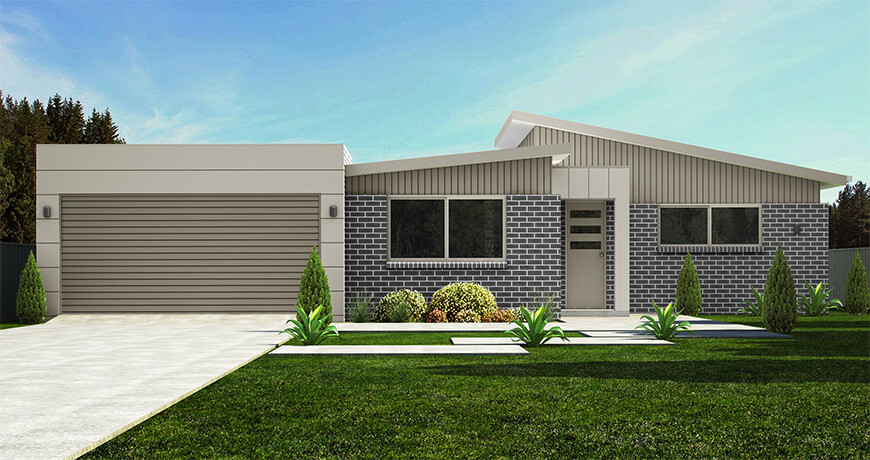Balanada
The Balanada kit home has a generous and comfortable open plan interior design with two living areas for the whole family. Leave your coat in the entry room and then instantly relax in the spacious and functional living and family zones. This combined living / kitchen / dining / family space provides enviable flow-through and large windows while maximising wall space. Over 170 sq metres, this three bedroom home allows for plenty of private space to retreat. The layout consists of built-in wardrobes and two bathrooms, including a large walk-in wardrobe and ensuite off the master bedroom.
Feature Highlights

Three Bedroom

Two Bathroom

Double Lock Up Garage
Home Features
Dimensions
- Living area: 170.9m2
- Garage: 36m2
- Length: 21.0m
- Width: 16.7m
- Total Area 206.9m2
- Bedroom 1: 4 x 3.8m
- Bedroom 2: 3.5 x 3.4m
- Bedroom 3: 3 x 2.7m
- Dining Room: 3.2 x 3.4m
- Kitchen: 3.2 x 3.4m
- Living Room: 6.5 x 4.3m
- Garage: 6 x 6m

Customisation Options
- Opt to include a vaulted ceiling in hallway
- Highlight windows for extra light to hallway


