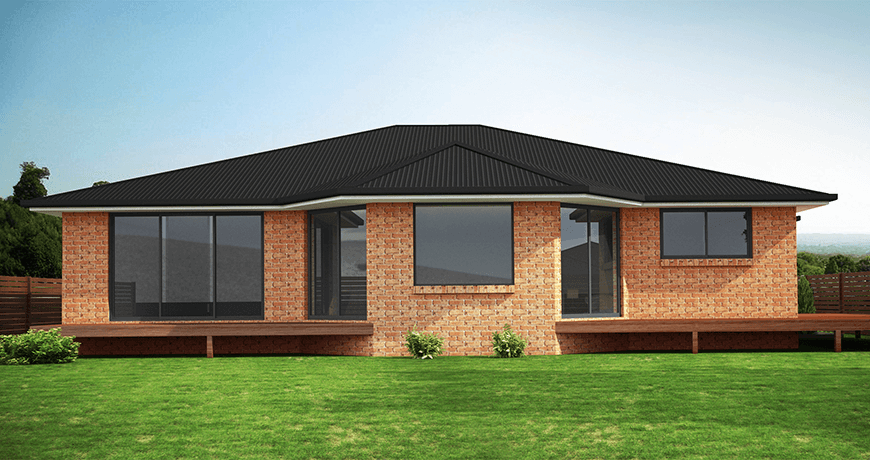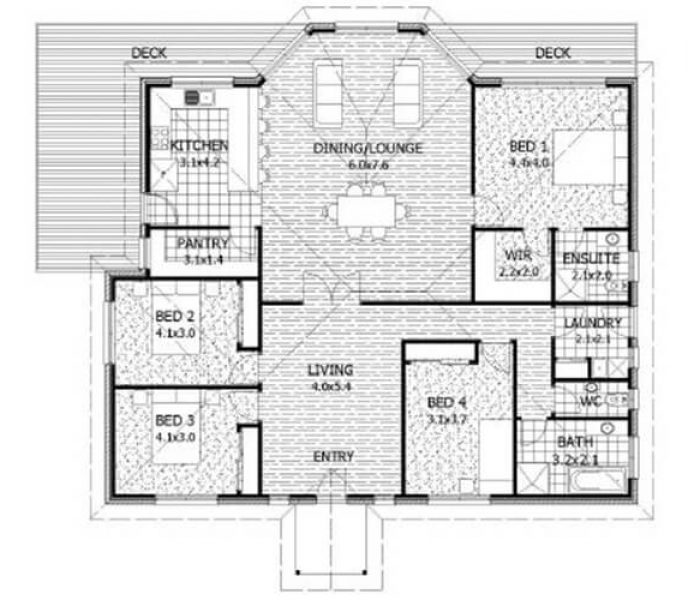Bayview 4
Bayview 4 is beautiful and generous in design. From the walk-in pantry to the four bedrooms and multiple living spaces, it has it all for the large family. The dining and lounge area offers 180 degree views to the garden and two access ways to the surrounding deck. Bedrooms have ample storage, and despite the large windows, there is plenty of wall space for tallboys and dressers. The architecture is ideal for a country home, or a city house on a medium to large block. It would be a very exciting day being given the key to this home.
Feature Highlights

Four Bedroom

Two Bathroom
Home Features
Dimensions
- Length: 15.1m
- Width: 13.6m
- Total Area: 176.2m2
- Bedroom 1: 4.4 x 4m
- Bedroom 2: 4.1 x 3m
- Bedroom 3: 4.1 x 3m
- Bedroom 4: 3.1 x 3.7m
- Dining Room: 6 x 3.7m
- Kitchen: 3.1 x 4.2m
- Living Room: 6 x 4m



