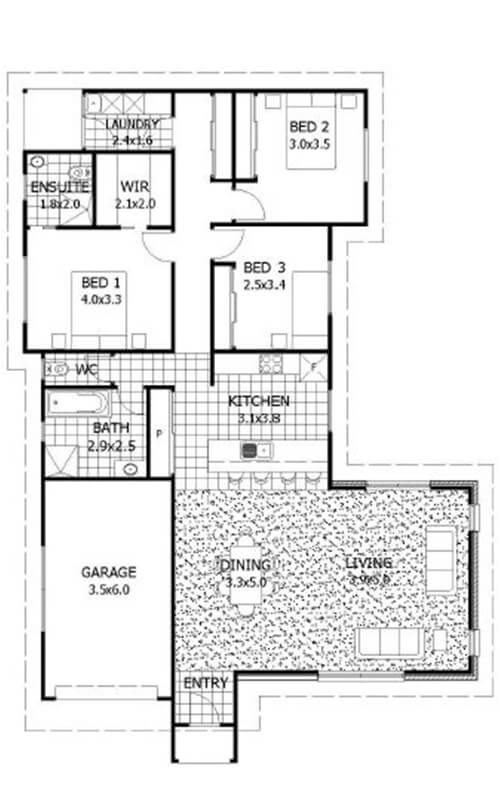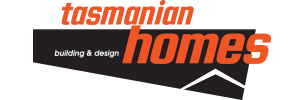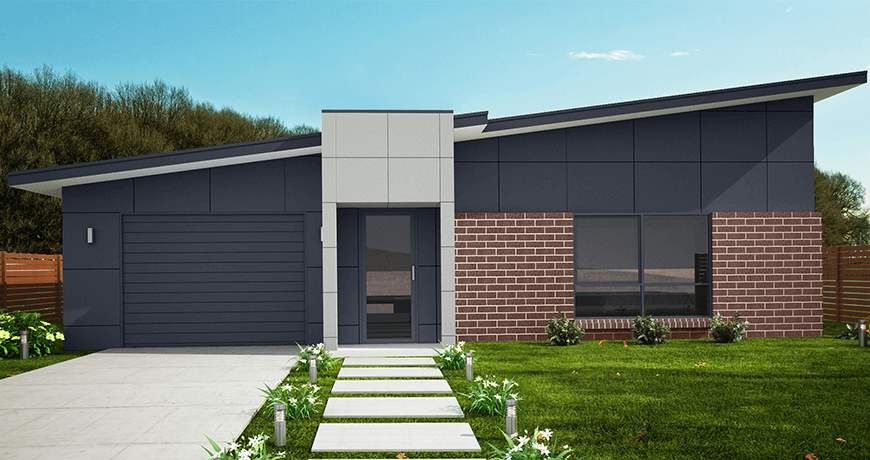Cabarita
This home is smart and simple in design, but really makes the most of space. Upon entry into the living area, you experience the open plan layout through to the centrally located the kitchen. The huge breakfast bar provides ample bench space and entertaining ease. The house features an undercover main entry with attractive façade. Washing duties are not a problem, with another undercover back entry that leads directly into the laundry. The house has a clean look skillion roof design, so the exterior is just as functional and good looking as the interior. The Cabarita is the complete system built home package.
Feature Highlights

Three Bedroom

Two Bathroom

Single Lock Up Garage
Home Features
Dimensions
- Living area: 141.6m2
- Garage: 21m2
- Length: 18.6m
- Width: 12.5m
- Total Area: 162.6m2
- Bedroom 1: 4 x 3.3m
- Bedroom 2: 3 x 3.5m
- Bedroom 3: 2.5 x 3.4m
- Dining Room: 3.3 x 5m
- Kitchen: 3.1x 3.8m
- Living Room: 3.9 x 5m
- Garage: 3.5 x 6m

Customisation Options
- Extend the roofline
- Alter the undercover entertaining areas adjacent to the kitchen and third bedroom
- Add a bedroom or rumpus room


