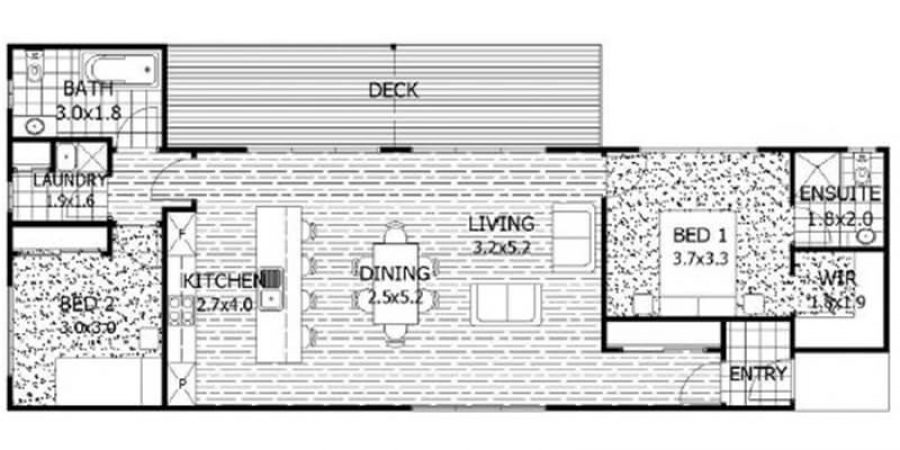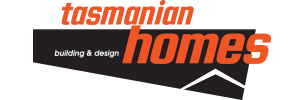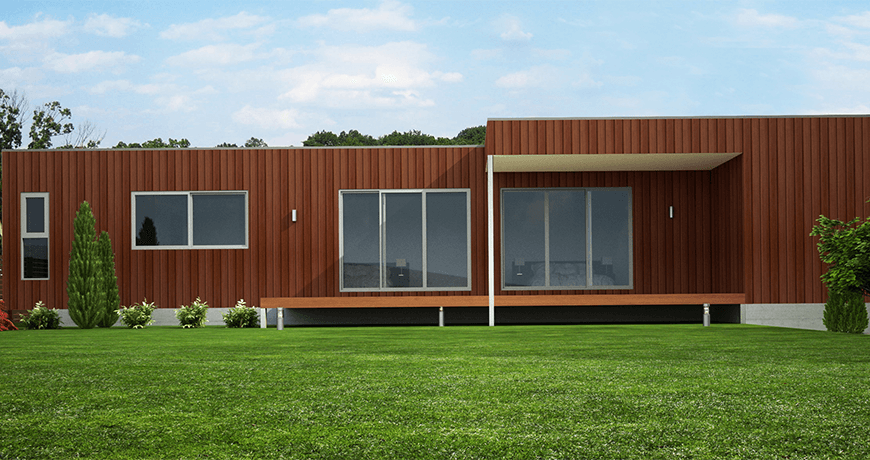Longview 2
This 2 bedroom home is something special. This modular house has an attractive modern design with excellent indoor / outdoor flow. Enjoy the extended outlook to the garden through the living room sliding doors. Enter the house through the undercover porch and be welcomed by the open plan kitchen / dining / living area. The master bedroom also features a walk-in robe and ensuite. This easy to build, natural looking home is incredibly spacious with ample natural light for warmth and views.
Feature Highlights

Two Bedroom

Two Bathroom
Home Features
Dimensions
- Length: 17.6m
- Width: 7.3m
- Total Area: 206.9m2
- Bedroom 1: 3.7 x 3.3m
- Bedroom 2: 3 x 3m
- Dining Room: 2.5 x 5.2m
- Kitchen: 2.7 x 4m
- Living Room: 3.2 x 2m

Customisation Options
- Increase house height from 2.7 metres to 3 metres
- Add front and rear decks
- Add internal walls for separation of living areas
- Upgrade undercover entrance area


