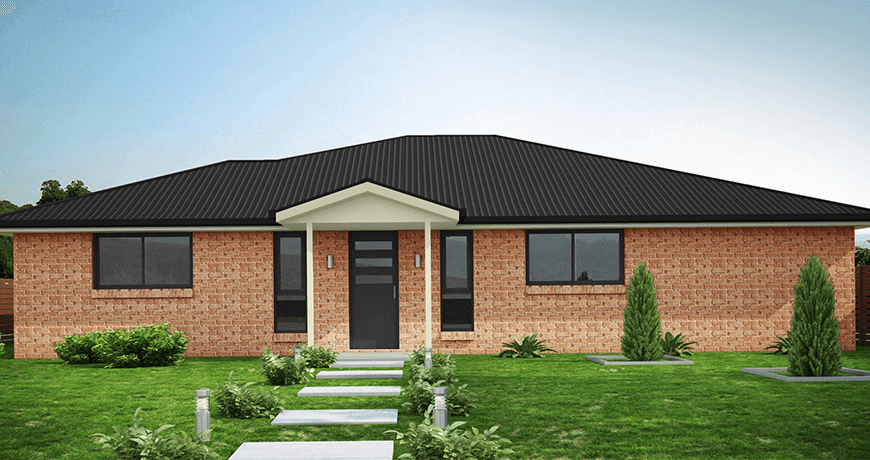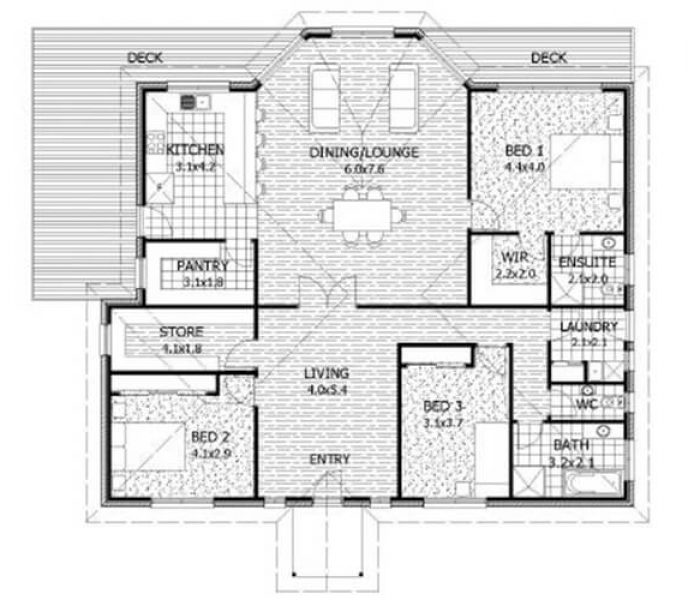Bayview 3
The Bayview 3 design offers multiple living spaces, plentiful storage and smart indoor / outdoor flow. From the walk-in pantry and storeroom to the three bedrooms, the layout is ideal for Tasmanian family life. The master bedroom has a walk-in wardrobe and ensuite, plus an adjoining deck. Teenagers can escape into the separate living room, or simply open the double doors to further expand the communal space. The dining and lounge area offers 180 degree views to the garden and two accessways to the surrounding deck. The architecture is ideal for a country home, or a city house on a medium to large block.
Feature Highlights

Two Bedroom

Two Bathroom
Home Features
Dimensions
- Length: 15.1m
- Width: 13.6m
- Total Area: 175.5m2
- Bedroom 1: 4.4 x 4m
- Bedroom 2: 4.1 x 2.9m
- Bedroom 3: 3.1 x 3.7m
- Dining Room: 6 x 3.6m
- Kitchen: 3.1 x 4.2m
- Living Room: 6 x 4m



