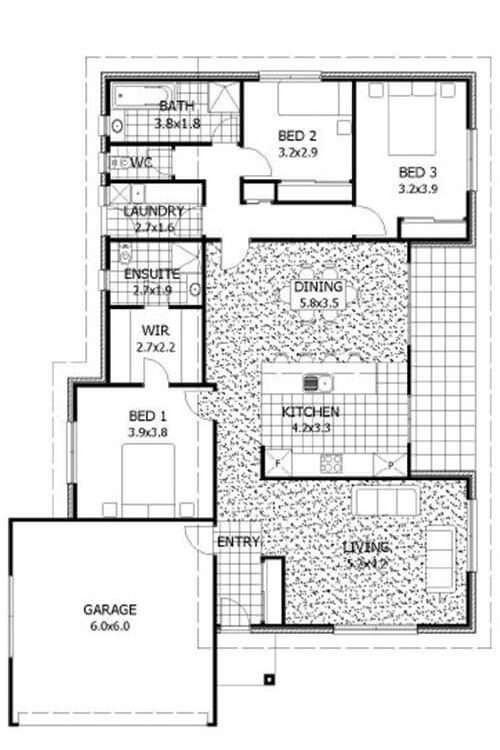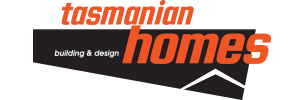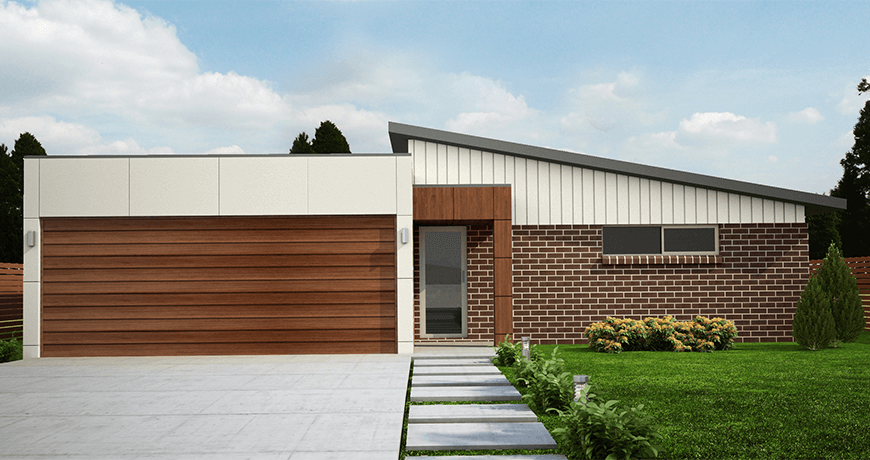Epping
What a fantastic contemporary design for this kit home! The Epping has a central kitchen / dining area that includes large sliding doors to provide natural light and entry to the undercover entertainment area. The layout consists of built-in wardrobes and two bathrooms, including a large walk-in robe and ensuite off the master bedroom. The other two bedrooms at the end of the house are separated from the dining / kitchen area by two walls, ensuring a quiet retreat for children or guests. The main entrance has tidy coat storage, accessible from the porch or garage.
Feature Highlights

Three Bedroom

Two Bathroom

Double Lock Up Garage
Home Features
Dimensions
- Living area: 155.2m2
- Garage: 36m2
- Length: 18.8m
- Width: 13.4m
- Total Area: 191.2m2
- Bedroom 1: 3.9 x 3.8m
- Bedroom 2: 3.2 x 2.9m
- Bedroom 3: 3.2 x 3.9m
- Dining Room: 5.8 x 3.5m
- Kitchen: 4.2 x 3.3m
- Living Room: 5.2 x 4.2m
- Garage: 6 x 6m

Customisation Options
- Increase the size of living room windows
- Choose your façade cladding
- Choose a panel lift door
- Extend roofline to existing undercover area


