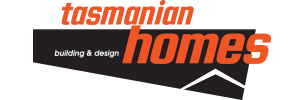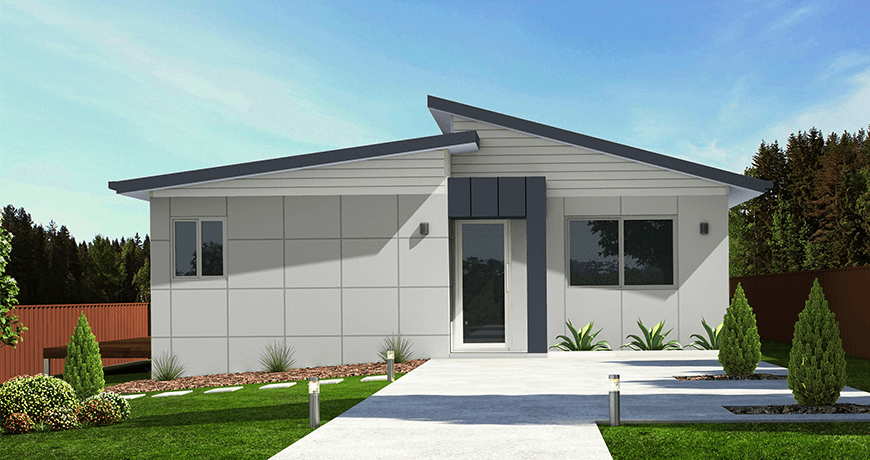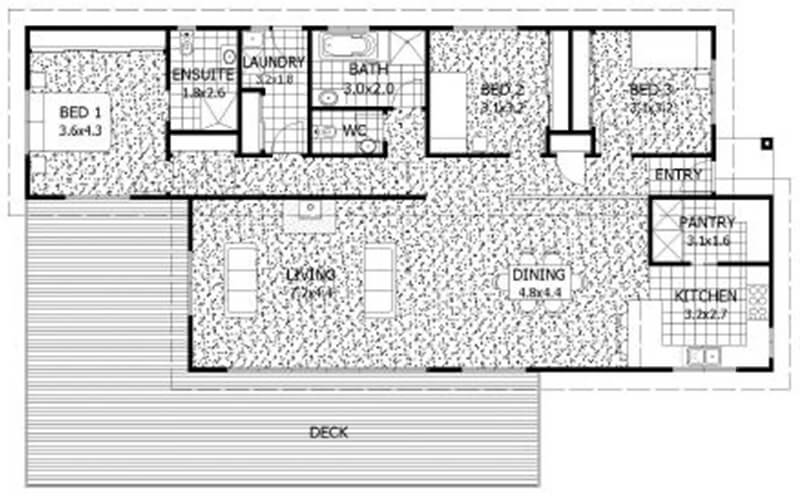Nowrah
This simple, energy efficient home receives plenty of natural light and enhances indoor / outdoor living. Walk straight from the living area to the large deck with your evening beverage. Enjoy the master bedroom’s adjoining double robe and ensuite. A large pantry adjoins the kitchen and a small breakfast bar allows for easy socialising and family time. The matrix façade and roof line complete the exterior of this attractive and modern design.
Feature Highlights

Three Bedroom

Two Bathroom
Home Features
Dimensions
- Length: 19.5m
- Width: 8.9m
- Total Area: 150.2m2
- Bedroom 1: 3.6 x 4.3m
- Bedroom 2: 3.1 x 3.2m
- Bedroom 3: 3.1 x 3.2m
- Dining Room: 4.8 x 4.4m
- Kitchen: 3.2 x 2.7m
- Living Room: 7.2 x 4.4m



