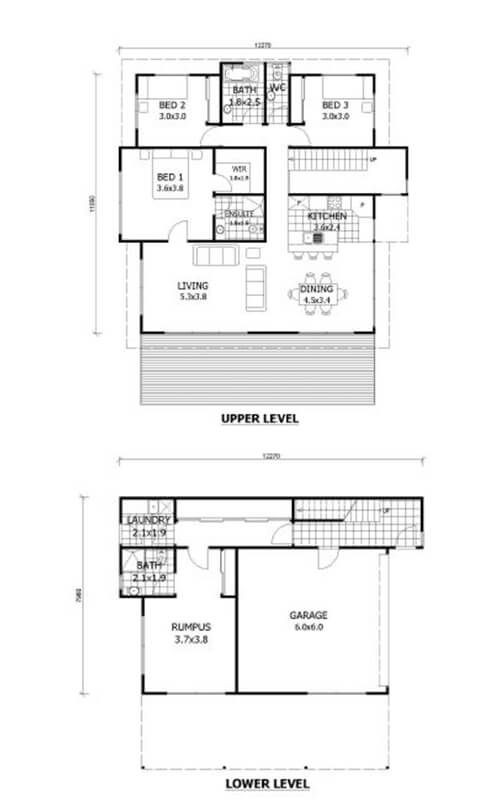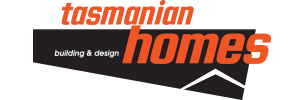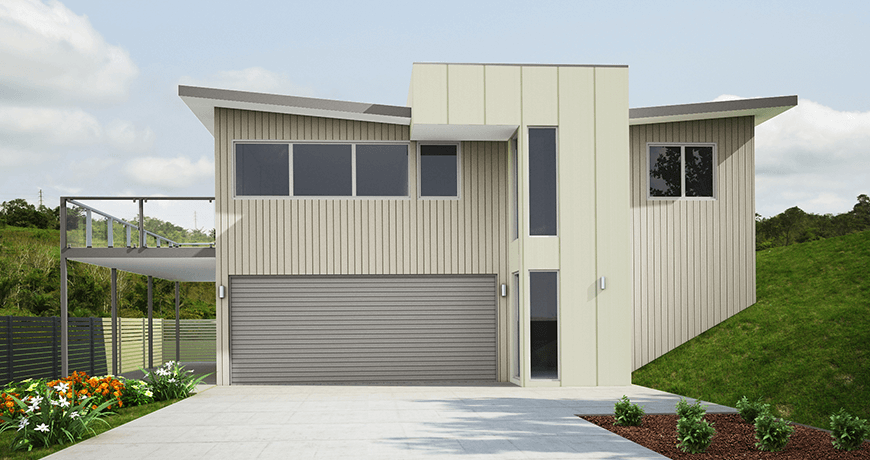Seamist
This two story home has a point of difference with its modern Butterfly roof design and attractive façade. With 3 bedrooms and a private retreat / rumpus with bathroom downstairs, this home makes the most of the double floor space. Enjoy top floor sun and views from the combined kitchen / dining / living area and large balcony. A walk-in robe and ensuite adjoins the master bedroom. With a large window and second story views, the master bedroom is a lovely retreat for parents. This house is ideal for families with children or teenagers. Your key to this home awaits!
Feature Highlights

Three to Four Bedroom

Three Bathroom

Double Lock Up Garage
Home Features
Dimensions
- House: 168.7m2
- Garage 36m2
- Length: 12.2m
- Width: 11m
- Total Area: 204.7 m2
- Bedroom 1: 3.6 x 3.8m
- Bedroom 2: 3 x 3m
- Bedroom 3: 3 x 3m
- Bedroom 4: 3.7 x 3.8m
- Dining Room: 4.5 x 3.4m
- Kitchen: 3.6 x 2.4m
- Living Room: 5.3 x 3.8m
- Garage: 6 x 6m

Customisation Options
- Add a deck to the upper level
- Include an entertaining patio under the deck
- Extend the garage


