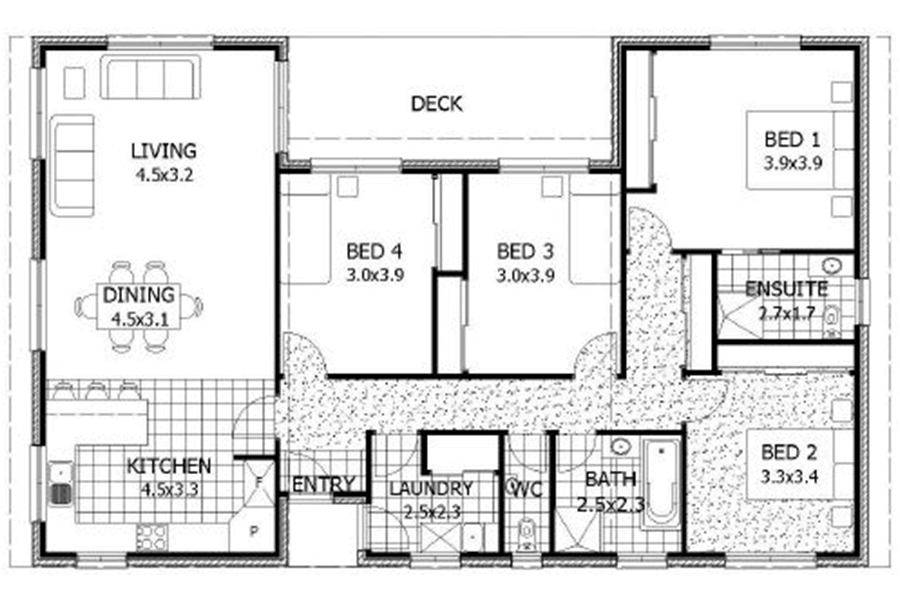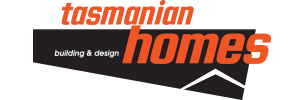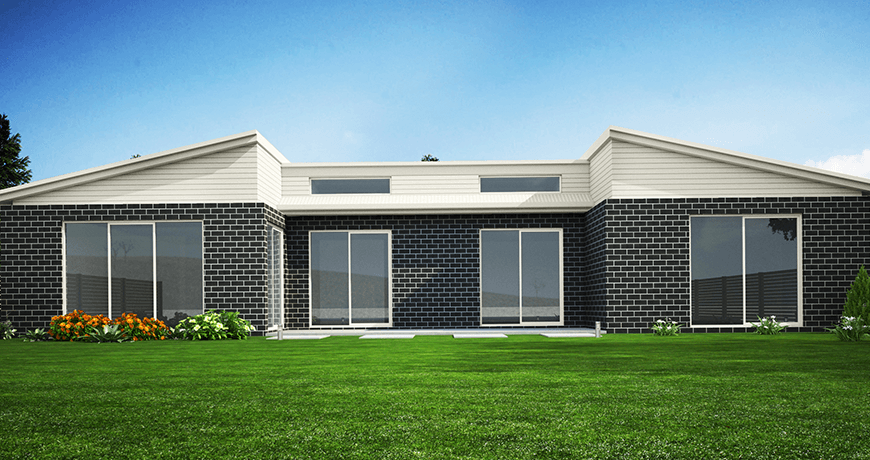Bayside
The Bayside is a modern 3-4 bedroom home, extremely popular with families. With alternative floor plans available, the house is flexible to your needs. This Tassie family home features a huge kitchen which flows seamlessly into the combined dining and living areas. The stylish deck design provides indoor / outdoor living and ease of entertainment, accessible from the living space. Large windows provide plenty of natural light and enhance the connection to the outdoors.
Feature Highlights

Four Bedroom

Two Bathroom
Home Features
Dimensions
- Length: 16.3m
- Width: 10.3m
- Total Area 151.9 m2
- Bedroom 1: 3.9 x 3.9m
- Bedroom 2: 3.3 x 3.4m
- Bedroom 3: 3 x 3.9m
- Bedroom 4: 3 x 3.9m
- Dining Room: 4.5 x 3.1m
- Kitchen: 4.5 x 3.3m
- Living Room: 4.5 x 3.2m

Customisation Options
- Add a deck / undercover entertaining area
- Adapt the sliding door access from the bedrooms and living area to deck
- Choose double doors from living room to fourth bedroom to allow for extra living / study


